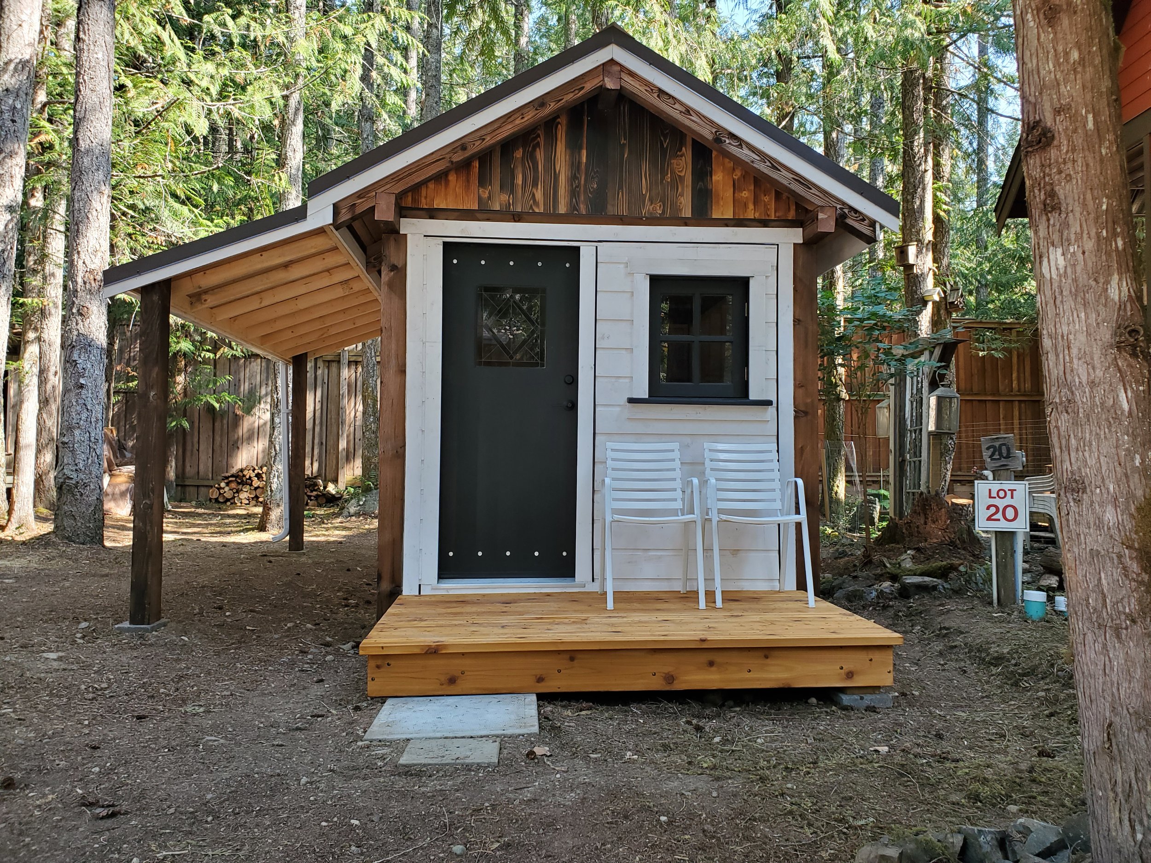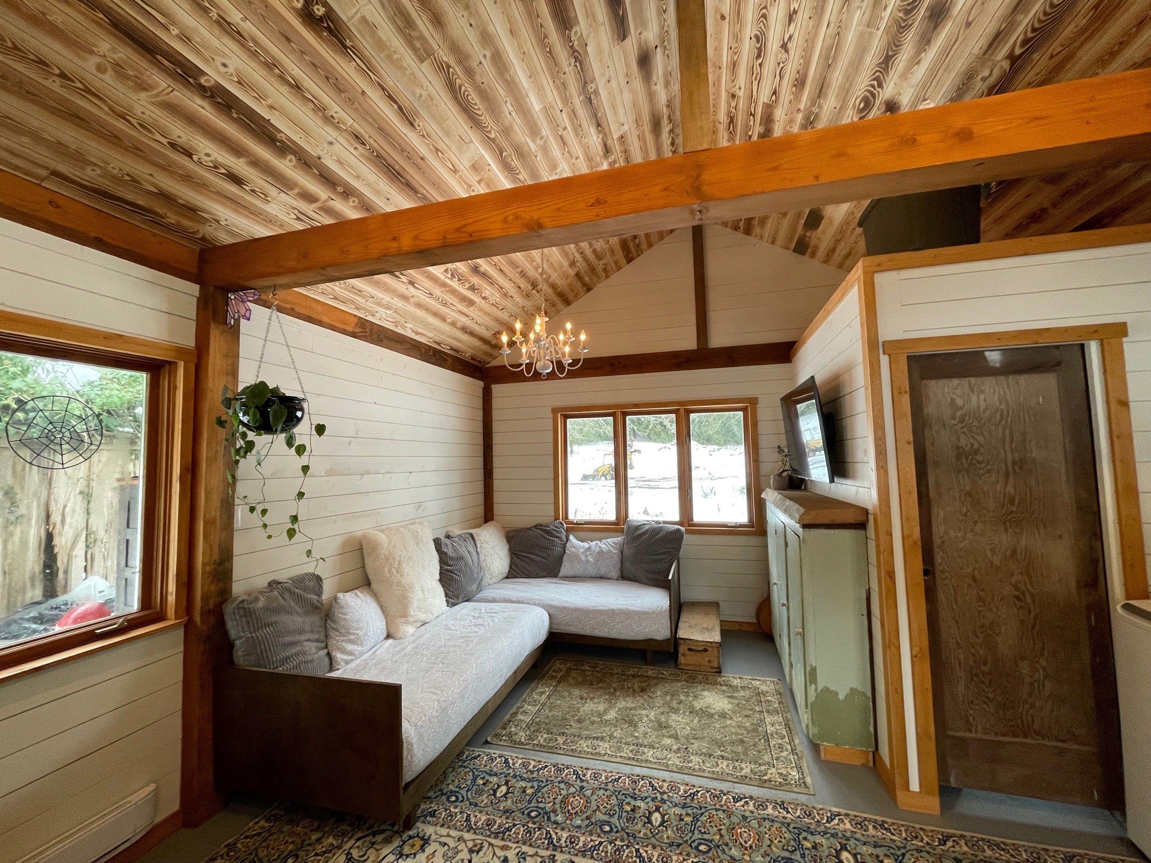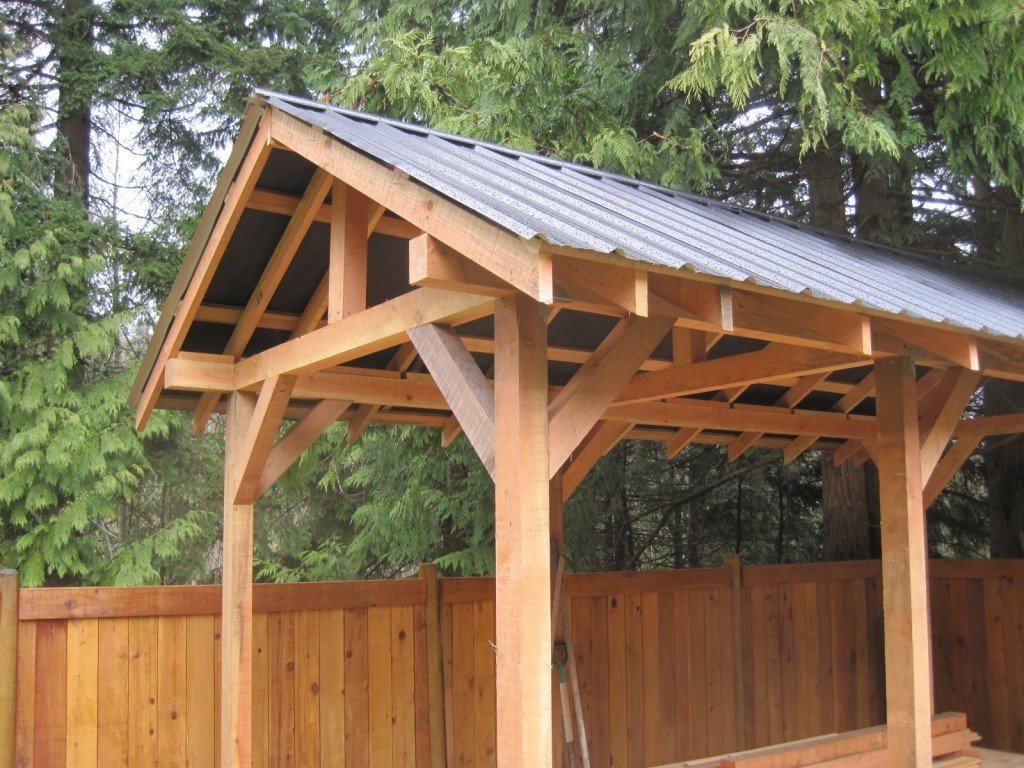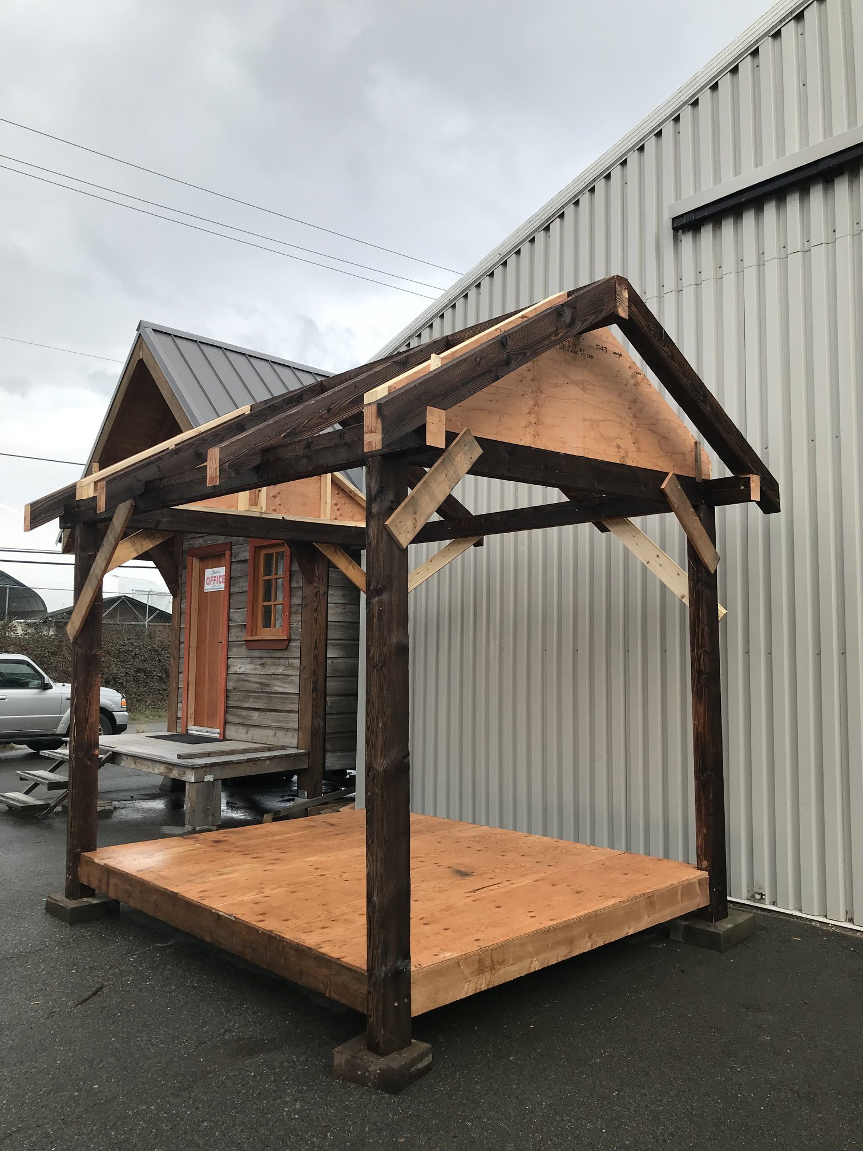Structures
All kits are made at our Cobble Hill shop with care so they can be assembled quickly with minimal tooling.
The Cowichan Bunkie
This 8’ x 10’ post and beam unit can function as a backyard office, studio or garden shed. It includes an insulated floor and roof, wood windows, solid wood door, wood siding and trim. The finishes are custom based on customer preferences.
A customized Prolock hidden screw roofing system allows you to pick the desired colour and maximize durability.
The Cabin
This 12’ x 33’ cabin kit is designed to have an open concept living/kitchen area, with a bathroom and private bedroom large enough for a king sized bed. Spacious enough to be considered a small home, this kit gives you the ability to create a 400 sqft living space at a very reasonable cost.
Post and Beam Structures
This 10’ x 10’ kit is made from British Columbia Douglas Fir timbers. Basic kits are 6” x 6” timbers straight from the mill and SPF common roof rafters. The metal roofing is Westform Duraclad and the colour is customizable to best suit your project’s needs.
Post and Beam Upgrades
-
Burnt and Brushed Timbers
This option really gives these structures what they need to stand out and make those Jones’s a bit jealous. For the increase in price, the burnt and brushing creates a very close to finished product and saves you from staining.

-
Westform Duraclad Metal Roofing
Metal roofing from Westform is built to last—that’s the nature of steel. It has an incredibly long life, is 100% recyclable, and contains a minimum of 36% recycled steel in the initial product.

-
Sculptured Knee Bracing
Adding sculptured knee braces to the structure brings an addition element of character.

Custom Sizes Upon Request
Hot Tub Cover
BBQ Cover
Small Scale Shelter
Wood Shed
Garden Shed
Artist Studio
Animal Shelter





